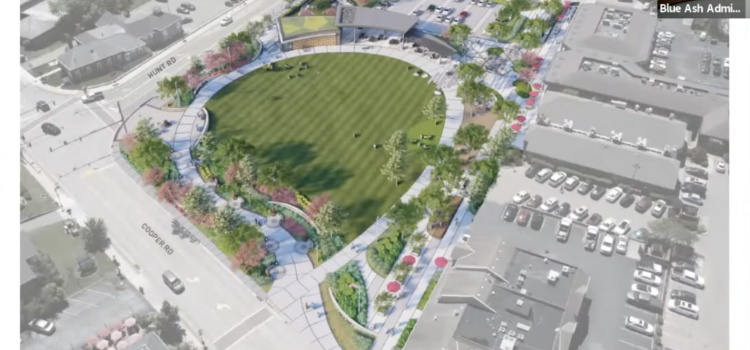At their meeting on October 14, the Blue Ash City Council approved zoning on the old Kmart site and offered favorable opinions on a concept for the redevelopment of Towne Square Park.
More drive-thru restaurants coming to Hunt Road
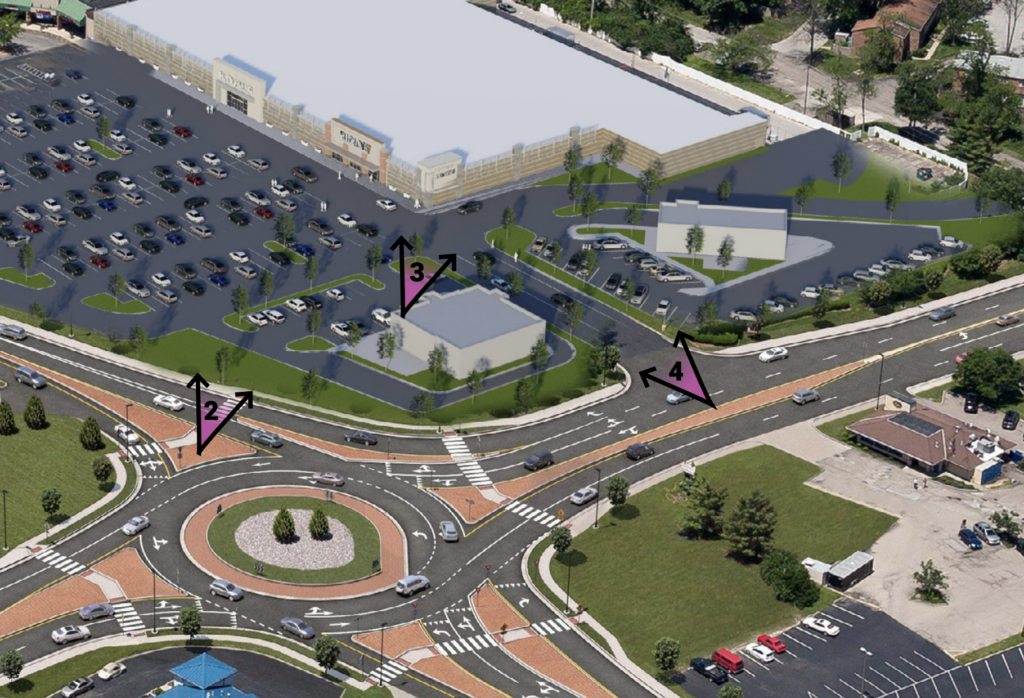
Last night, city council unanimously approved legislation allowing the unused portion of the old Kmart building on Hunt Road to be demolished and replaced with two drive-thru restaurants on the site. No restaurants were announced. What would you like to see go in there? Read the full legislation and see all of the renderings on the City of Blue Ash website. All of the images for this post are from the YouTube video. Watch for coverage from the city for higher quality images.
Update on plan to refresh Towne Square Park
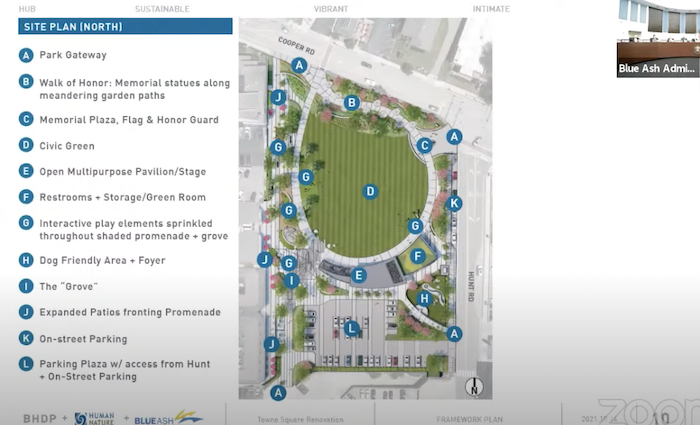
During the meeting, the architects and designers from BHDP and Human Nature made a presentation to update council on the current ideas for the three acre site. The purpose of the presentation was to get agreement from council on the program and basic design. You can watch the full presentation on the Blue Ash YouTube page. A separate meeting has been had with the local VFW and their feedback was included.
As they have been designing there had six key considerations:
- Match or increase number of parking spaces from existing
- Increase park visibility and “presence” along Cooper and Hunt Roads
- Accessible from multiple entry points and park gateways
- Designed to draw patrons 365 days a year
- Promote universal accessibility by managing topography (14′ elevation change from north to south)
- Improve views into park from key locations
Their design was driven by this vision:
“Create a timeless HUB for the residents and business owners to attract patrons of all ages and demographics of the area all year long.
Develop a SUSTAINABLE approach that will stand the test of time and remain VIBRANT for years past completion.
The INTIMATE nature of this design will provide a unique EXPERIENCE to drive forward on a new discovery of the park and the ultimate strength of the community fabric.”
They proposed eight programatic elements: a civic green, veterans memorial/garden, play environment, dog-friendly area, grove, pavilion and restrooms, promenade, and parking plaza.
The new design pushes the veterans memorial to the front of the park along Cooper Road and takes the form of a trail that allows visitors to journey along time as they honor veterans from each war. By including a smaller stage (now called a pavilion) and adding what designers called rooms the design is set to be more useful for residents day to day. The plan includes approximately thirty percent more green space.
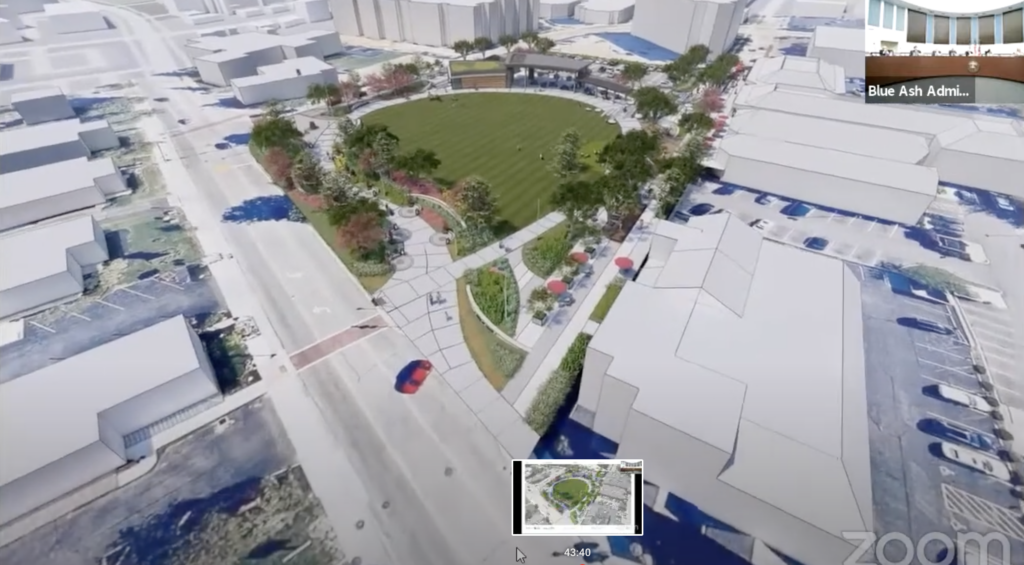
More Renderings
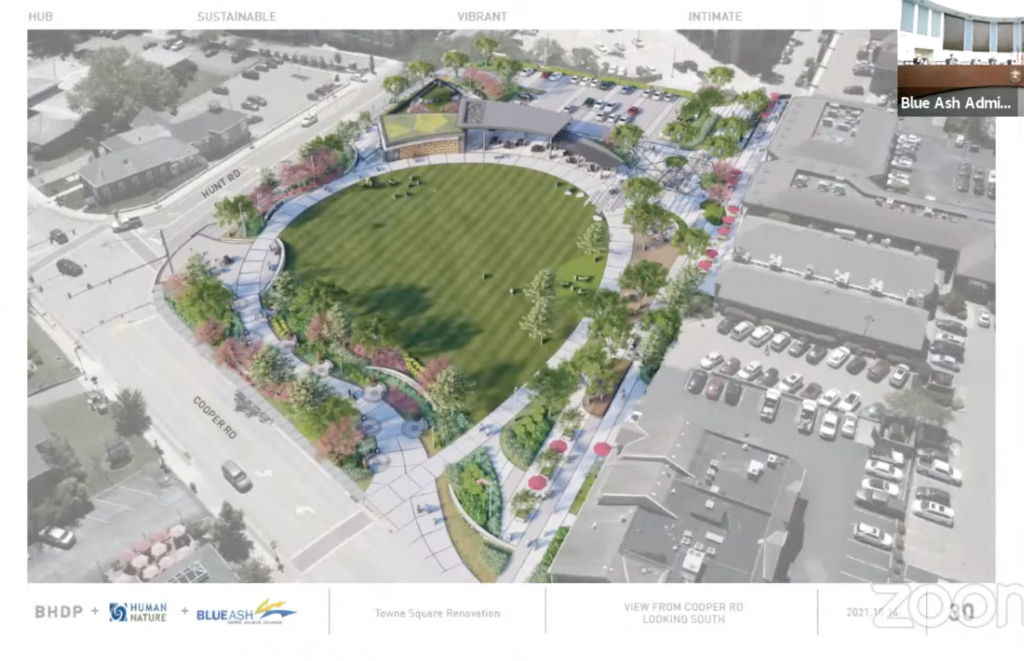
Overview of Towne Square Park 
Proposed site plan for Towne Square Park. 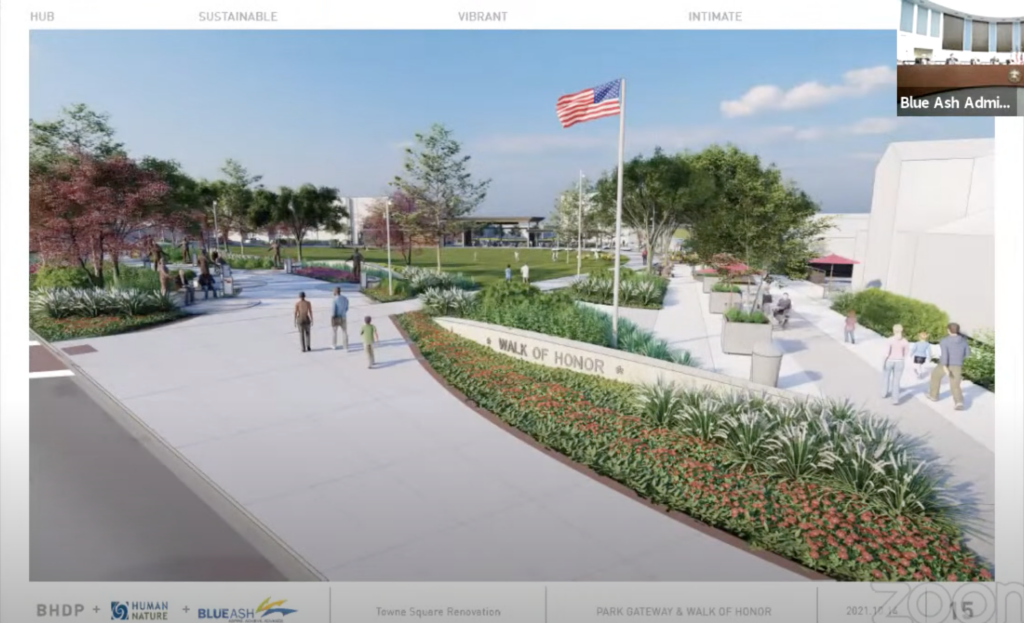
Entrance to the Veterans Memorial at the northeast corner of the site. 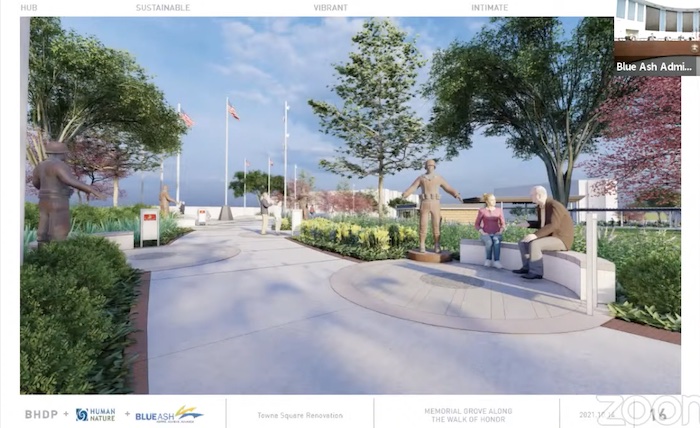
Close-up of one of the statues in the Veterans Memorial. Areas are available at each for contemplation and education. 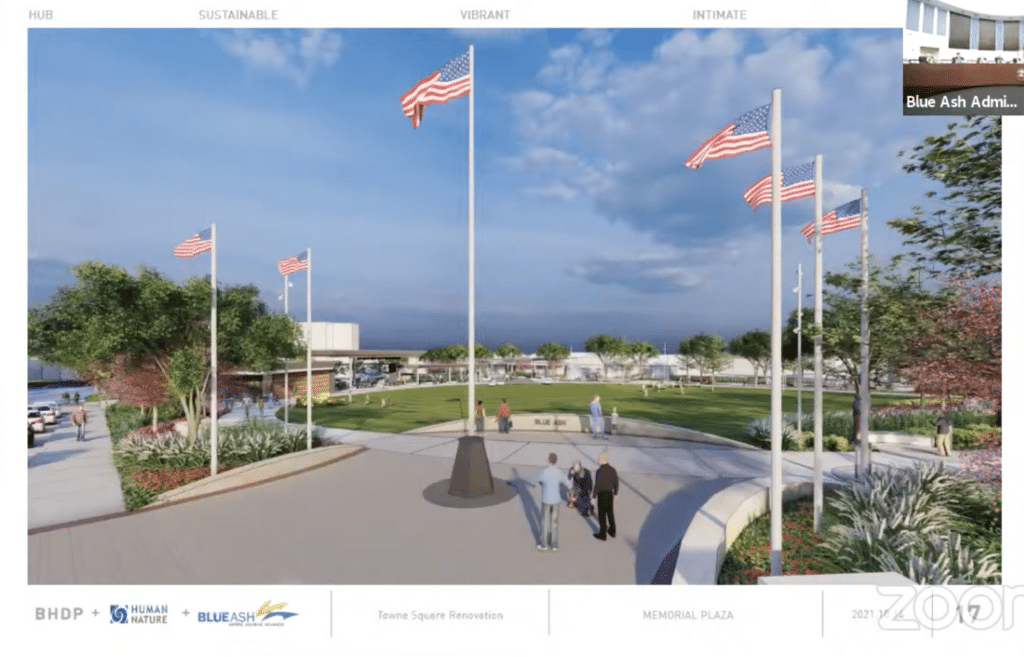
View from north east corner of park looking toward pavilion and restroom buildings. 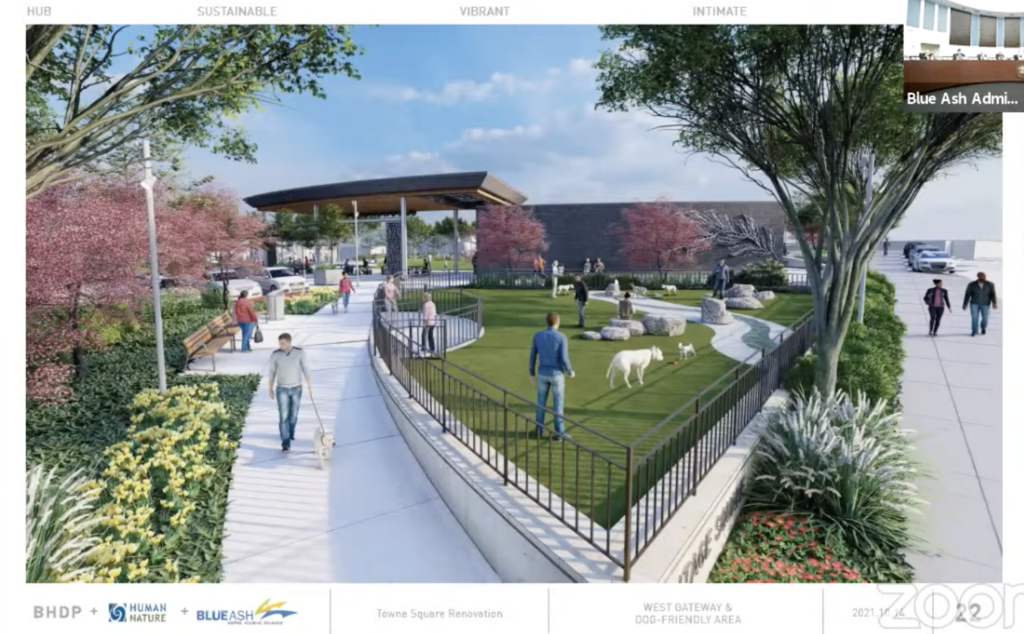
Entrance from the southeast corner of the park. Dog area on right. 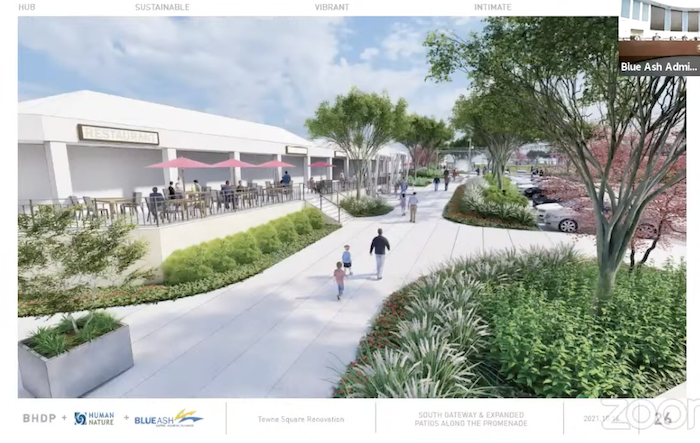
Entering the park near Mio’s. Businesses along the promenade will have more space for outdoor seating than they do now. 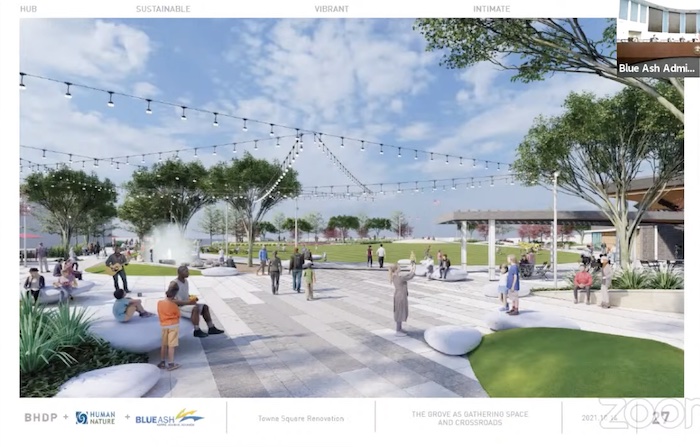
The Grove 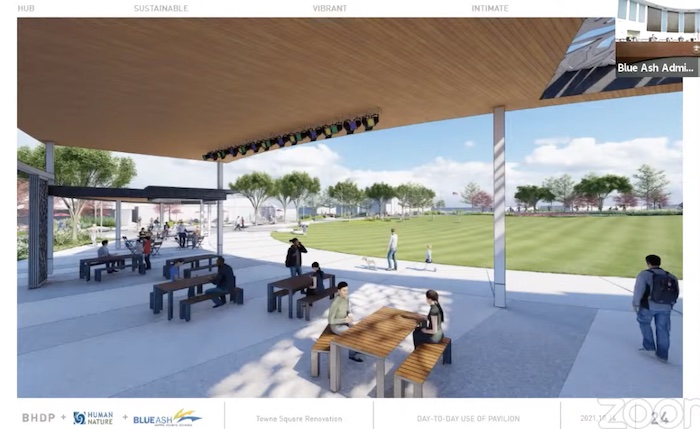
Performance pavilion as it will look most days. 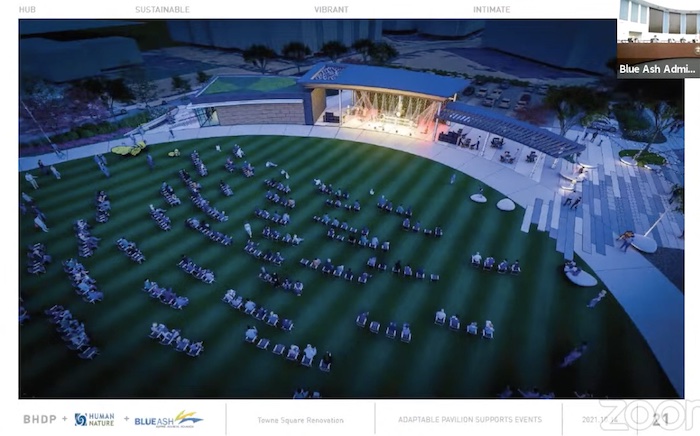
A view of the Pavilion set up for a concert. 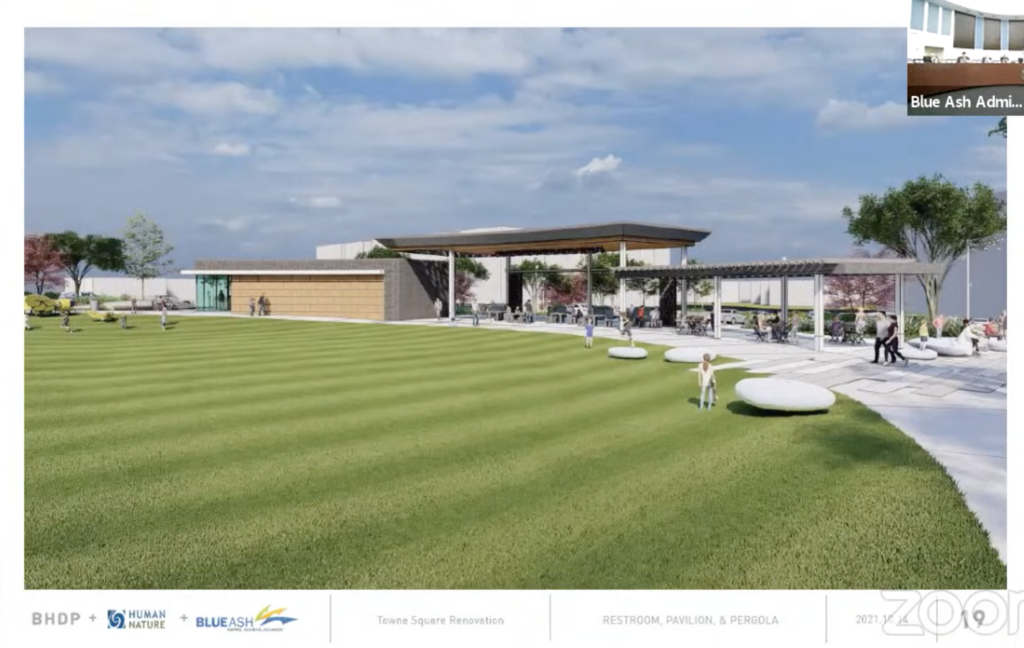
A view of the pavilion and lawn as it will be most days. The rocks are part of the play areas scattered along the east side of the park.
