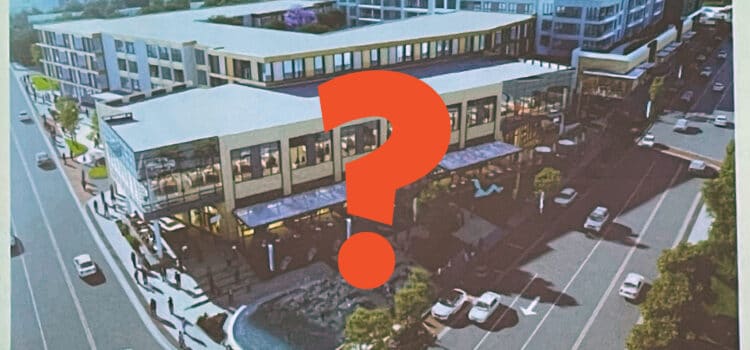Representatives of Raymond Schneider’s Circle Development made a presentation to Blue Ash City Council on April 8 about proposed project at the corner of Kenwood and Cooper Roads (Hosbrook Property and Ringo Lanes). The clearest news came with so many qualifiers and maybes that the final outcome is little more than a guess. However, the information presented did reveal the developer’s wishes and is a starting point for the discussion. Read on to learn what is known now and where the process goes from here.
Downtown Strategy Plan
Last year the city adopted a strategic plan to guide their actions regarding development in the downtown. In the document they commit to:
- proactive action to manage positive change
- consider city investment strategies and the use of special tax and financing tools
- monitor and update the Land Use Plan and the Zoning Code as needed to achieve city goals
- consider acquiring key property to facilitate positive development.
The remaining area in the plan, “Strengthen quality of place,” is the most detailed and works to describe the values and qualities desired in downtown development.
A. Diversity of Uses. Downtown should be a multi-functional destination, with local serving retail shops, restaurants, and entertainment, along with employment, residential and civic uses.
B. Vibrant and Family Friendly. Downtown should be an inviting family and pet friendly place, and it should be vibrant and active in the evenings.
C. Pedestrain Friendly. Downtown should remain a walkable pedestrian friendly environment, with amenities that support pedestrians and bicycles, such as seating areas and drinking fountains.
D. Human Scale. Downtown buildings should be architecturally compatible with a human scale and pedestrian environment, with a strong physical relationship to pedestrian oriented streets.
E. Community Focal Point. Downtown should be a central community focal point and gathering place.
F. Complementary to Summit Park. Downtown should be distinct in scale, character, and design from Summit Park, with also serves as a community gathering place.
G. Residential. Residential uses should provide activity and market support for downtown businesses, but they should not be the dominant land use.
H. Library. The library should remain downtown and should be well-integrated into downtown design.
I. Towne Square. The Towne Square should be repurposed and redesigned to remain an integral part of downtown.
J. Infrastructure. Downtown should be supported by strong public infrastructure.
K. Parking. Parking solutions should balance the need for efficient parking for visitors who visit, work, and live in downtown with the desire for a pedestrian friendly environmet.
Blue Ash 2020 Annual Report, Page 10.
Who will set the final plan for Kenwood and Cooper?
Here is where things are more complicated than normal and that’s a good thing. Because the city owns one property and the developer owns the other, the city will have more influence than usual to negotiate a project that meets their vision.
With a typical project, a developer brings a plan that meets city land use and zoning codes through the city planning process (Planning Commission and City Council). They have some power to require changes – especially if the developer proposes to do something outside what’s explicitly permitted. In this case, the city’s property ownership provides and even stronger negotiating position.
Without the city’s lots, the developer won’t have room to achieve their development as envisioned. On the other hand, the city is not a developer and the lots they own may not be able to accommodate a project the size and complexity desired for such a key corner of downtown. The two parties are going need to partner together to make something work.
How’s that going to work?
Even council members were asking how this was going to work out. Who was going to pay for what? Who would own what when the project was over? The answer is nobody knows, yet. There are several options and models available but it is to early in the process to even begin these discussions. It will likely evolve as the development plan does.
First steps are easier to predict than final outcome.
Though the shape of the final project won’t be known for some time, the developer did reveal some of their plans and desires for their property. Mr. Schneider told council that he has been trying to figure out a way to open Ringo Lanes for one, final charity fundraiser to allow people one last chance to honor the bowling alley and benefit others. He stated that this desire was not at all certain and they were still trying to figure out if it was possible. As for timing, the developer stated that they would like to clear their lots soon.
Are you ever going to report what they proposed?
A thousand words into this post and I still haven’t said anything about the presentation made by the developer. I’ve done this because, while the presentation is informing, it’s important to know both the background for how we arrived here and also understand that this is likely a long way from what will eventually be built.
The Circle Development Proposal for Kenwood and Cooper
The presentation by Circle Development envisioned a project that meets many of the values called for in the city’s strategic plan.
Their design begins with a plaza on the corner. Going north on Kenwood road the first floor houses spaces for restaurants and other retail (the drawings imagine a coffee shop and a brewery among others). Across from Myrtle Ave, the frontage drops back from the road to accommodate grassy square and break up the design before coming back closer to the road.
On the second floor, there are office/commercial spaces. Above this and pushed back off Kenwood road, to make them less visible from the street and prevent the feeling of walking beside a cliff, are residential units. At the north end of the project there is an approximately 75 room “boutique” hotel.
Other than the corner focus, all of the space along Cooper Road is taken up with residential units. The first floor would house the leasing offices and similar spaces rather than housing. On the West side of the project, aligning with Blue Ash Road, the proposal calls for a circulation road that provides access to parking garages for people arriving by car.
The designers estimate that 5700 total people per day would use the property. Four hundred of these would be residents and their guests. The plan calls for 600 parking spaces in two garages (one for residents, one for office/retail visitors) as well as 27 new “on-street” parallel spaces. (Though they are on-street, the space for them would come from the property and would not impact the existing Kenwood Road travel lanes.)
In response to question from council, the developer estimated that based on square footage the project would be 65% residential and 35% office, retail, and hotel.
Though the presenters were disciplined in calling the space “residential” they did confirm that they are proposing apartment units. They said that they envisioned them to be “high-end” and targeted at “empty-nesters”.
The images below are photographs of the presentation made by Circle Development to the Blue Ash City Council on April 8, 2021. The photographs have been edited to correct the perspective and attempts were made to fix the colors.

Proposed Circle Development design for project at Kenwood (right) and Cooper (left) Roads. Pedestrian plaza in front. 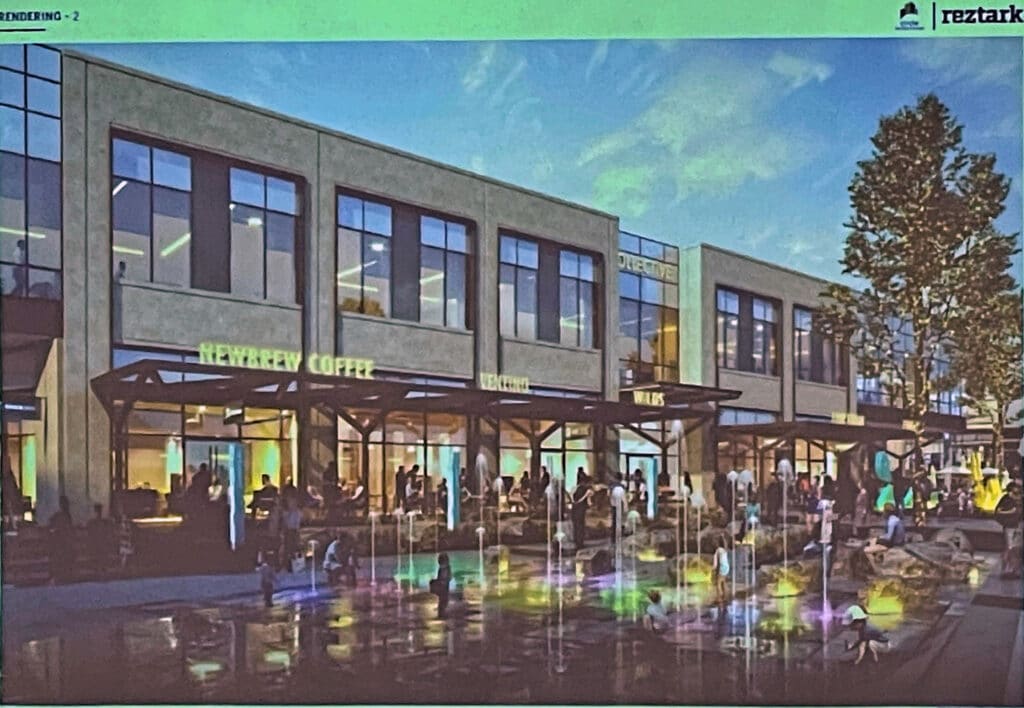
Proposed Circle Development design for project at Kenwood and Cooper Roads. Corner pedestrian plaza from ground view looking North West. 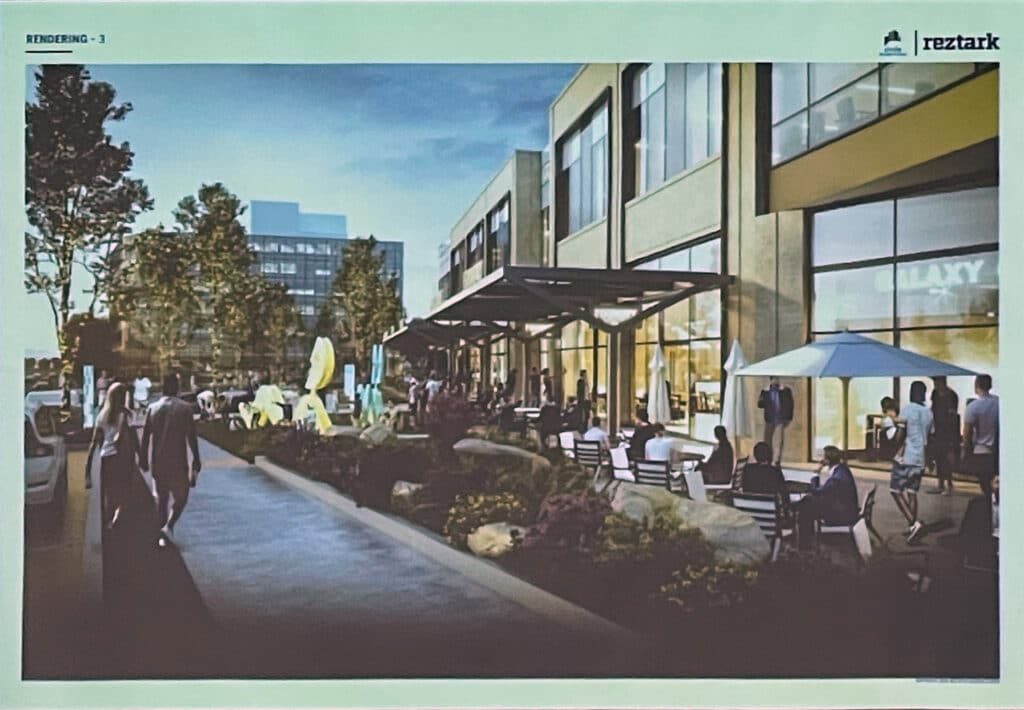
Proposed Circle Development design for project at Kenwood and Cooper Roads. North of Cooper Road looking Southwest. Existing Silverman Building in the background. 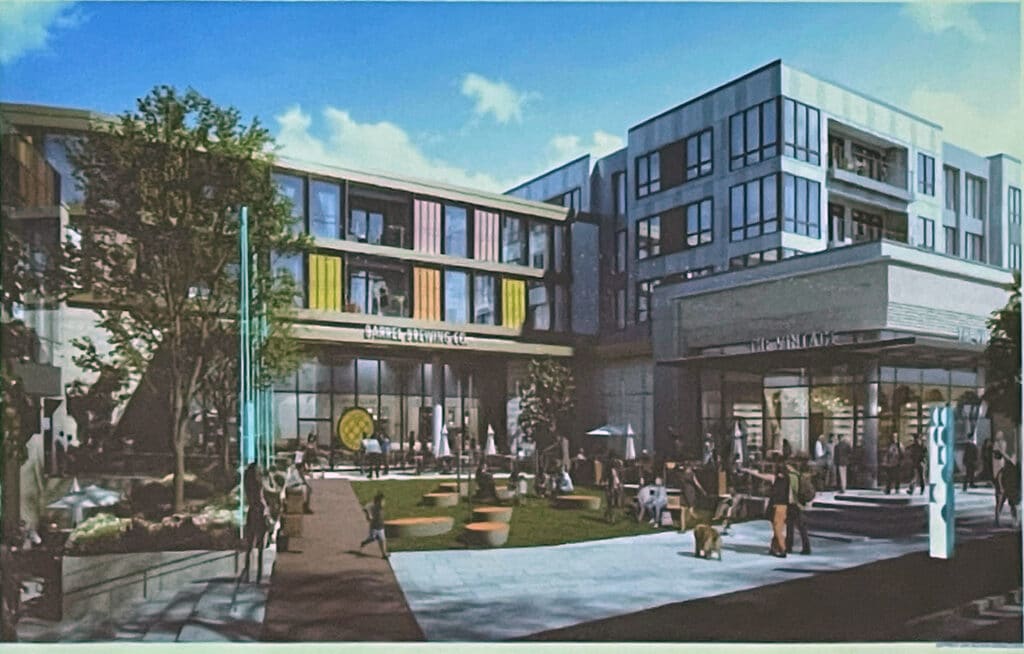
Proposed Circle Development design for project at Kenwood and Cooper Roads. North of Cooper Road across from Myrtle Avenue looking West. 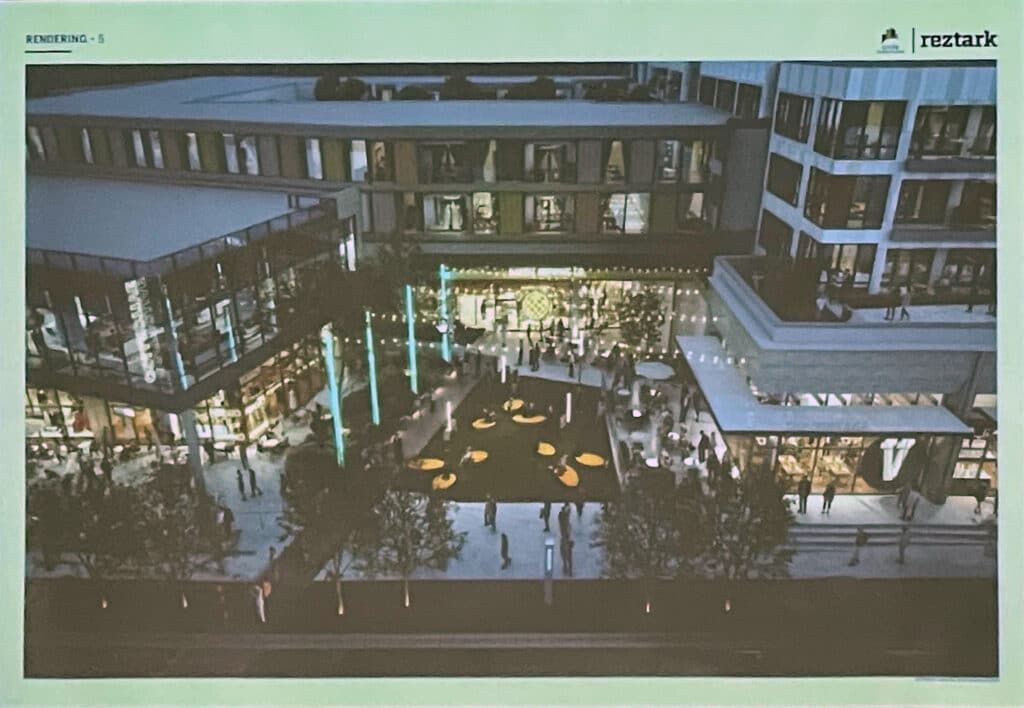
Proposed Circle Development design for project at Kenwood and Cooper Roads. North of Cooper Road across from Myrtle Avenue looking West at night. 
Proposed Circle Development design for project at Kenwood and Cooper Roads. North of Myrtle Avenue looking Southwest. 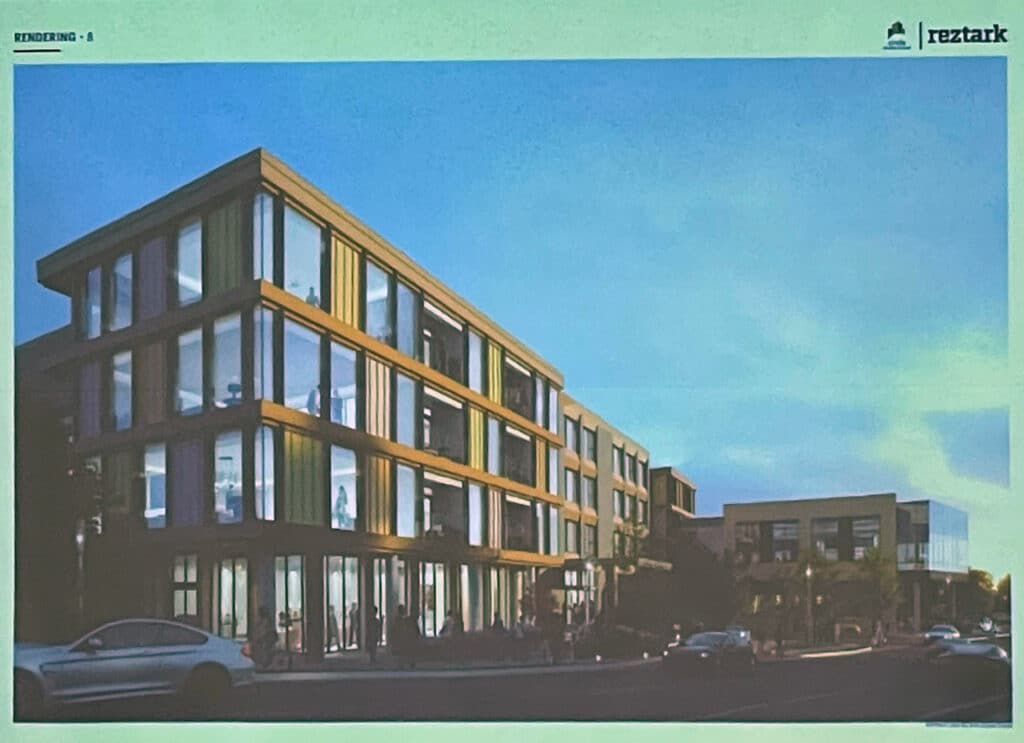
Proposed Circle Development design for project at Kenwood and Cooper Roads. Cooper Road at Blue Ash Road looking Northeast. 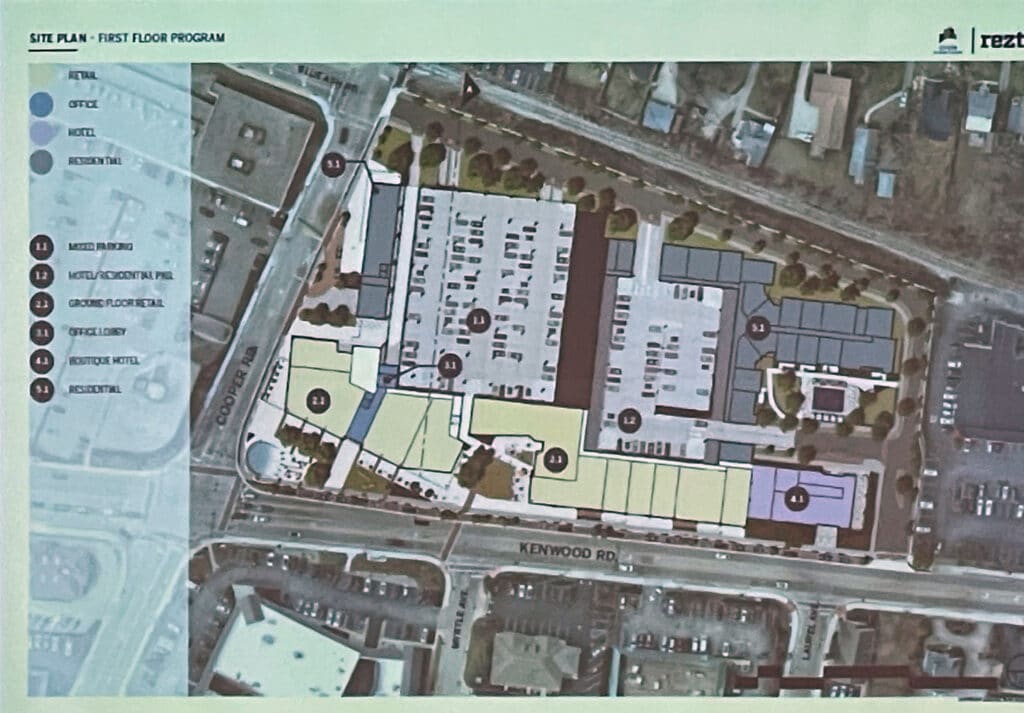
Proposed Circle Development design for project at Kenwood (bottom) and Cooper (left) Roads. Plan view showing first floor usages.
What comes next for the corner of Kenwood and Cooper?
The City Council and the City Manager saw this proposal for the first time at the council meeting. There is a lot here. It is going to take some time for them to absorb it and study it. After that, one imagines that there will be communication from council about what it likes and what it doesn’t like. Really, this is where the negotiation happens.
If you would like to weigh in on this proposal, you can contact members of City Council or you can speak during the hearings from citizens section of the next council meeting currently scheduled for April 22 at 7:00.
